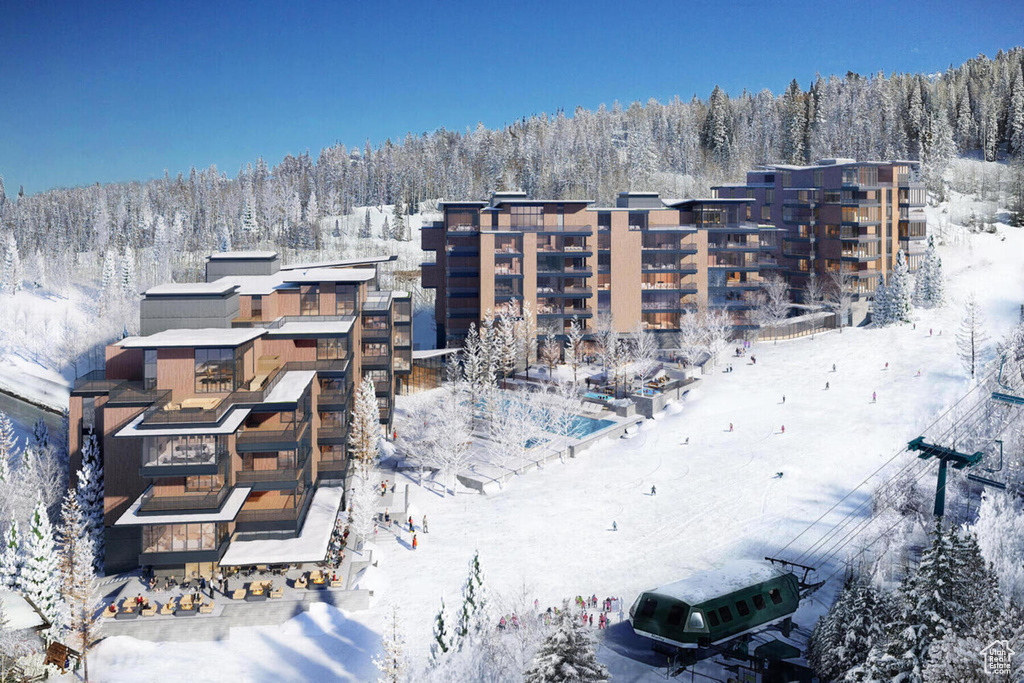
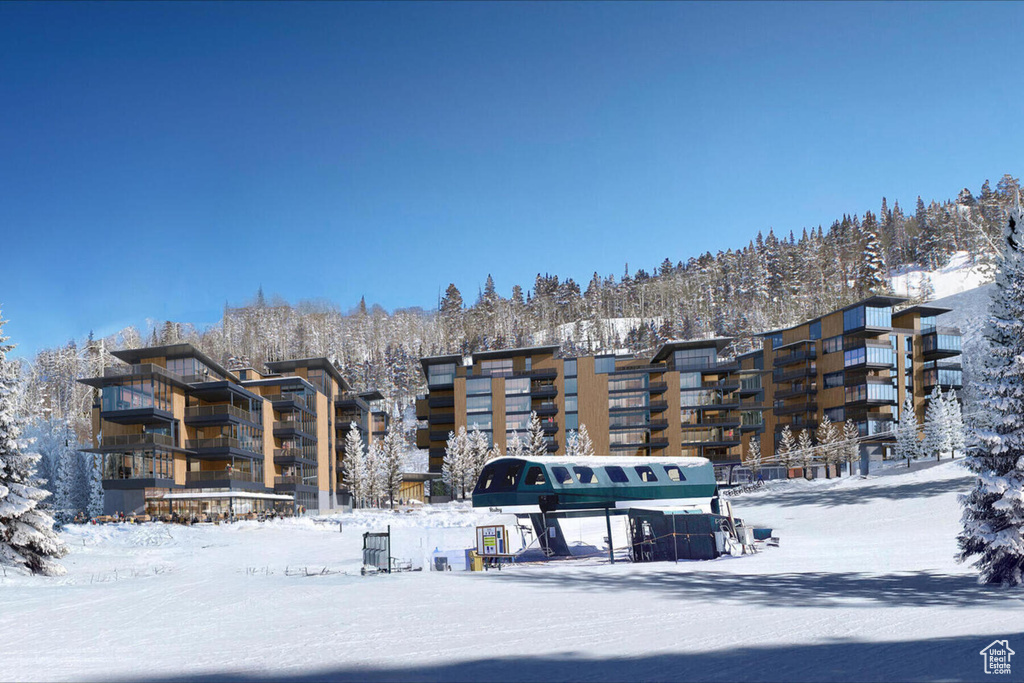
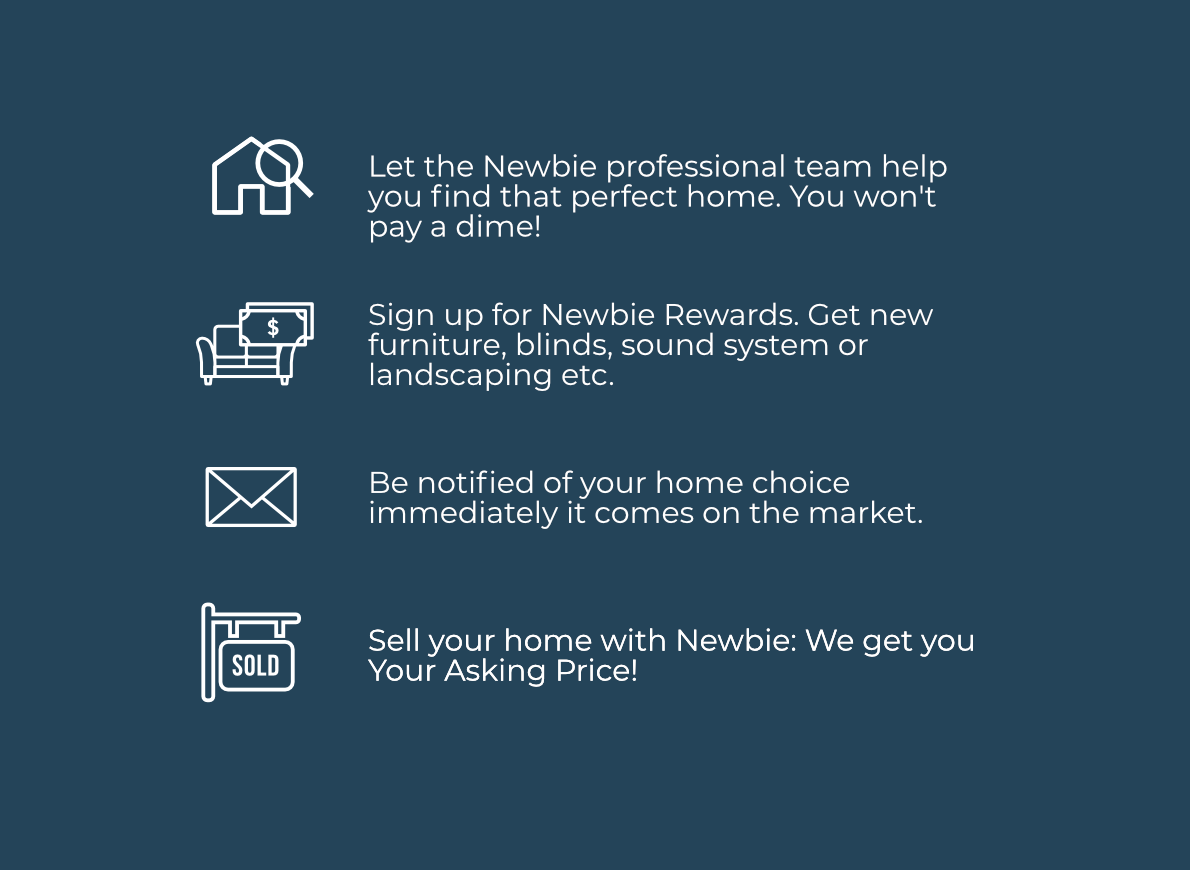
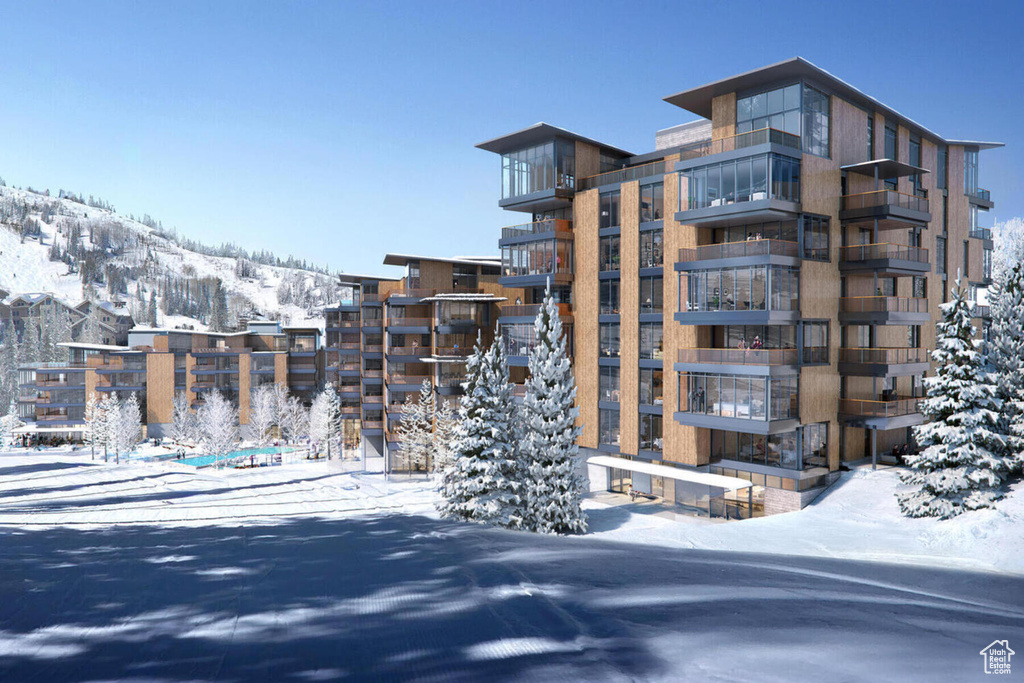
$5,346,000
MLS Number: #1977261
About this home
When they say they saved the best for last, this is what they're talking about. Sommt Blanc includes three alpine lodges comprising 49 luxury Residences and Penthouses located on the last, best, ski-i... Read Moren/ski-out parcel in Empire Pass at Deer Valley Resort. World-renowned architect Tom Kundig of Olson Kundig has created a jaw-dropping signature design featuring butterfly roof lines, cantilevered structures, single-level living, expansive outdoor spaces, floor-to-ceiling windows, and modern mountain design. With through-building unit design, every residence enjoys breathtaking views. Sommt Blanc features an extensive list of amenities and services that includes an arrival lobby and fireside lounge with a concierge desk, valet parking, an onsite restaurant & bar with ski beach patio, slope-side pool & patio with multiple hot tubs, and outdoor gathering spaces, pool locker rooms with saunas, spa treatment rooms, fitness center, yoga studio, a bowling alley with caf and game room, executive boardroom, spacious ski locker room, ski valet service, aprs-ski lounge with expansive outdoor patio, children's activity playroom, golf simulators, speakeasy styled owner's lounge, and designated underground parking in each building featuring adjacent oversized storage units with each owner space ready for an electric car charger installation. Residence A403 is a fourth-floor unit with expansive floor-to-ceiling windows facing beautiful views of the Lucky Jack and Bandana ski trails. The home features four bedrooms, five bathrooms, a den/media room, and two outdoor decks. Finishes include wood floors, wood ceilings, wool carpet, custom cabinets and built-ins, natural stone countertops and backsplash, Dacor contemporary appliances, Dornbracht fixtures, Sun Valley Bronze hardware, wine storage, automated Lutron shades, and two Tom Kundig signature design fireplaces. Read Less
Home Facts
Location
Newbie Incentive Package
Newbie + Builder + Lender Incentives
- Benefit from Newbie negotiations with builders.
- Get intel on monthly builder promotions.
- Make your home affordable with our preferred lending partner.

Ask Newbie a question
Talk with Brian
Newbie Agent
Property details for 9300 MARSAC AVE #A403
Parking/garage information
- Has garage
- 1 garage spaces CoveredSpaces
- 1 covered parking spaces
- RV parking dimensions: 0.00
Bedroom information
- Master bedroom level: Floor: 1st Floor
Bathroom information
- 3 full of bathrooms
Heating & cooling
- Has heating
- Heating: Forced Air,Gas: Central
- Has cooling
- Cooling: Central Air
Interior features
- Interior features: Alarm: Fire,Bar: Dry,Bath: Sep. Tub/Shower,Den/Office,Disposal,Gas Log,Range: Gas,Range/Oven: Built-In,Granite Countertops
Basement & other information
- 14 rooms in total
- None
Building information
- Architectural style: Condo; High Rise
- Number of stories: 2
- New construction
- Construction status: Und. Const.
Exterior features
- Exterior features: Balcony,Secured Building,Secured Parking
- Roof: Metal
Property information
- Master bedroom level: Floor: 1st
- Main level bedrooms: 3
Lot information
- Lot features: Road: Paved,Terrain: Mountain,Terrain: Steep Slope,View: Mountain
- Lot size units: Acres
- Lot size dimensions: 0.0x0.0x0.0
Land information
- Topography: Road: Paved, Terrain, Flat, Terrain: Mountain, Terrain: Steep Slope, View: Mountain
Utilities information
- Utilities: Natural Gas Connected,Electricity Connected,Sewer Connected,Sewer: Public,Water Connected
- Sewer: Connected,Sewer: Public
- Water source: Culinary
HOA information
- Has Homeowners Association
- Association Fee: $38205
- Association Fee Frequency: Annually
Listing information
- Listed by Sean M Matyja: 801-652-5700
- MLS Number: #1977261
Amenities
- Biking Trails
- Concierge
- Controlled Access
- Fire Pit
- Fitness Center
- Insurance
- On Site Security
- Management
- Pool
- Sewer Paid
- Snow Removal
- Spa/Hot Tub
- Trash
- Water
Nearby Schools
School Name
McPolin
School Name
Treasure Mt
School Name
Park City
Mortgage Calculator
$0 Per month
Market Knowledge
A Newbie buyer's agent understands the local real estate market and can provide insights into new construction developments, builders, and neighborhoods.
Negotiation Skills
They negotiate on behalf of the buyer to secure the best price, incentives, and terms with the builder. This includes negotiating upgrades, closing costs, and warranty terms.
Builder Reputation Check
They research the reputation of builders and developers to ensure the buyer is working with a reputable and reliable company.Contract Review: They review the purchase agreement and other documents to ensure the buyer's interests are protected and all terms are clear and fair.
Inspection Guidance
They can advise on the importance of independent inspections during the construction process and at key milestones to ensure quality and compliance with building codes.
Assistance with Customization
They assist the buyer in selecting options, upgrades, and finishes that align with their preferences and budget.
Problem Resolution
In case of issues or delays during the construction process, the buyer's agent advocates on behalf of the buyer and works with the builder to find solutions.
Closing Support
They guide the buyer through the closing process, ensuring all necessary paperwork is completed accurately and on time.
Nearby Homes for Sale
Here are the nearest homes in a similar price range
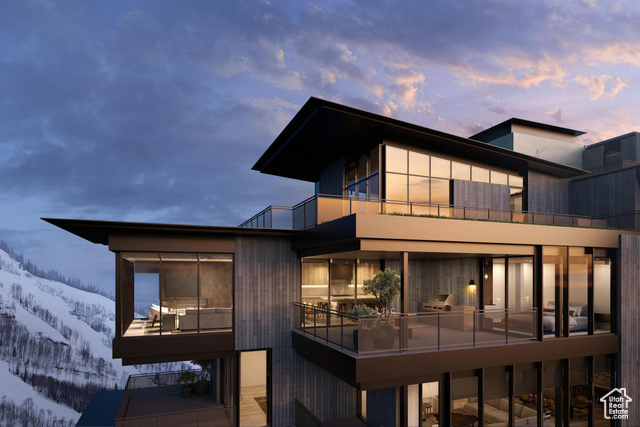
$4,834,500
9300 MARSAC AVE #A202
Park City, UT 84060
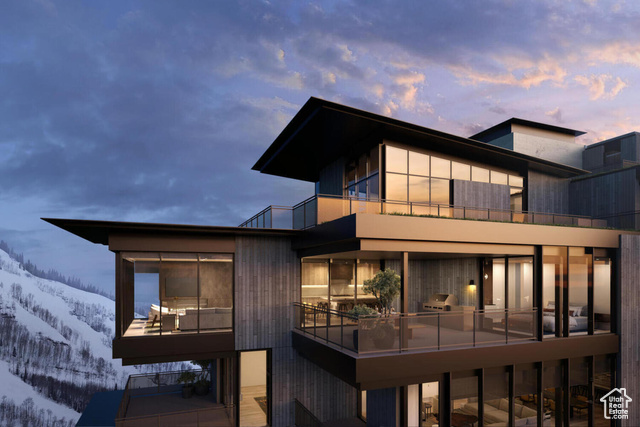
$5,270,150
9300 MARSAC AVE #A402
Park City, UT 84060
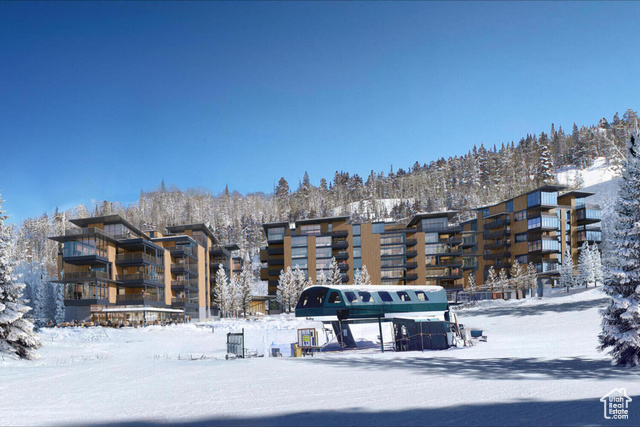
$5,783,350
9300 MARSAC AVE #B402
Park City, UT 84060
WHY NEWBIE
Why Have Newbie Represent You?
Your very own trusted buyer’s representative.
Paid for by the builder.
Frequently Asked Questions
Newbie is the only place you can find all new homes on the market.
What sets Newbie apart from traditional real estate agencies?
Newbie distinguishes itself from other real estate agencies in two significant ways. Firstly, while most agencies only provide data on a small portion of the new homes and communities on the market, often restricted to builders who pay for listings, we offer comprehensive intel on 100% of new homes and communities, including those not yet on the market. This gives our clients a significant advantage in their search for their ideal home. Additionally, we have established partnerships with various businesses to offer a Newbie Cash Back program, enabling our clients to afford their dream homes more easily. At Newbie, we go above and beyond to provide unparalleled access and financial support to our valued clients.
Are there fees or commissions when using Newbie to buy a home?
With Newbie, purchasing a house comes commission-free! That's right, you heard it correctly. In a standard real estate transaction, the seller is responsible for covering the commissions of the buyer's agent and their own selling agent. At Newbie, we take it a step further with Newbie Cash Back, which covers many of the usual fees and expenses associated with home purchases. Now you can focus on the payment of the home itself. We even go the extra mile by providing assistance with procuring new furniture for your new home, ensuring a memorable experience throughout your home-buying journey.
How does Newbie Cash Back work?
We have established valuable partnerships with home builders, vendors, and a mortgage lender to maximize the cash back you receive when purchasing your new home through Newbie. Our Newbie Cashback program operates in three integral parts. Firstly, we collaborate with builders who offer enticing promotions to help you secure the home of your dreams. Additionally, by utilizing our preferred lender, you gain financial benefits that can be applied towards closing costs or buydowns. Lastly, we leverage our commissions to ensure you have everything you need, whether it's cash for a buydown, assistance with lawn care, blinds, furniture, or any other necessities. At Newbie, we strive to make the affordability of your new home a seamless and rewarding experience.
Can I buy and sell with Newbie?
At Newbie, our expertise extends beyond assisting clients in purchasing new homes. Our highly trained agents are also well-versed in listing homes. With a deep understanding of buyer preferences and market dynamics, we possess the knowledge and skills necessary to effectively market your home and expedite the process of finding your dream home. By leveraging our insights and experience, we streamline the selling process, ensuring optimal results and a swift transition into your ideal living space.
How can I get in touch with someone if I have questions or issues?
At Newbie, we understand the importance of seamless communication and prompt assistance for our users. When you have questions or inquiries, there are multiple ways to reach out to us. If you have specific queries regarding a particular property or subdivision, you can simply click on the "Request Information" button to send us a message or schedule a personalized tour for an in-person experience of your desired location. For more general assistance, you can visit our "Contact Us" page or reach us via call or text at 385-475-3343. Once you are matched with one of our dedicated agents, a simple call or text will directly connect you with your assigned agent, who will be delighted to address all your real estate needs promptly and efficiently. At Newbie, we prioritize seamless communication to ensure a smooth and satisfying experience for all our clients.
What area does Newbie serve?
At Newbie, we are currently focused on assisting individuals in finding their perfect homes within the state of Utah as we embark on our journey. However, we have ambitious plans to expand nationwide in the near future. We value your input and welcome recommendations on which state we should prioritize next. If you have any suggestions or would like to share your thoughts, please don't hesitate to reach out to us. Your feedback is greatly appreciated as we work towards broadening our reach and providing exceptional real estate services beyond Utah.




